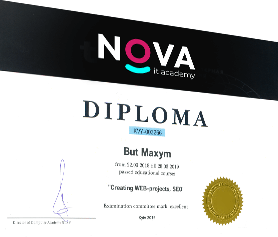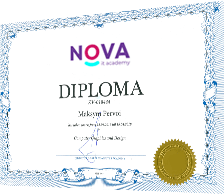You will learn how to create working projects by submitting them in the form of manual sketching and 3D visualization. Master the programs in which architects, designers and engineers work. At the end of the training, you will have the skills of a professional interior designer. To achieve the goal, you need desire, diligence and discipline. We take care of the rest.
Curriculum
Curriculum
- Sketchup: Principles of creating a 3D sketch. Groups and components. Materials. Light. Model display styles. Drawing design: dimensions, callouts, text.
- AutoCAD. Project documentation. Kinds. Requirements. Norms. Interface and tools. Coordinate systems and units of measurement. Fundamentals of drawing and descriptive geometry. Construction drawings. Rules of registration. Tools for working with them.
- Technical drawing: the purpose of the course is the ability to create sketches of various objects and the interior as a whole. A manual approach to creating a design project. Working with different materials and techniques.
- Fundamentals of modeling : Theory of three-dimensional modeling. Classification, typology. Program interfaces. Tools. Parametric. Dynamics and simulation.
- Materials and textures: Shading theory. Basic concepts and resources. Procedural PBR materials. PBR materials based on textures. UVW scan.
- Project visualization: Lighting theory. Physical model and basic concepts.Overview of visualization systems (vRay, Corona, Eevee, Cycles). Principles of project setup and preparation. Cameras and viewpoints. The methodology of building a project from online resources and libraries.
- Interior Design (Design history. Design icons. Profession: interior designer. The difference from an engineer, artist, architect, decorator. Ergonomics of space. Principles. Design project of a residential space. Room measurements — how to make and record. Preparation for measurements. Zoning of the premises. Stages of conducting a design project. Composition in interior design. Symmetry, rhythm, identity, asymmetry. And much more)






Certificates
IT Nova students receive international diplomas


